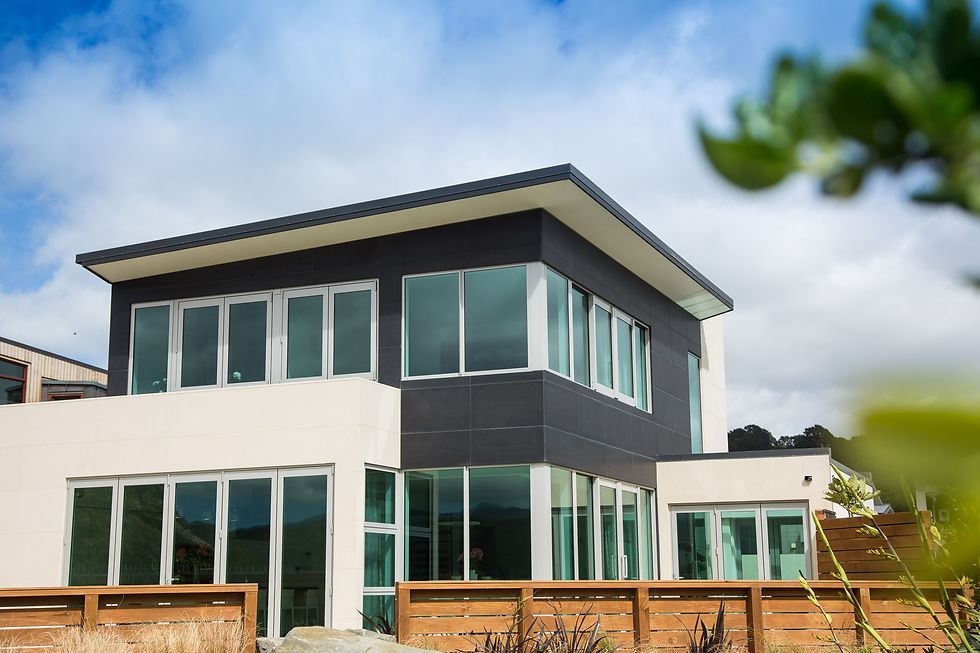



WELLINGTON
SEATOUN HOUSE,
wellington
2013
Project Team
Architecture: Hamish Wakefield
Surveyor: Cuttriss Consulting
Engineer: Certa Engineering
Contractor: Progressive Homes
Landscaping: Jamie Reid Landscapes
Interiors: Spacio Caza
Palazzo Kitchens
Wainui Joinery
Project Description
Point Dorset is one of the most prominent areas of the Wellington Harbour and formerly home to the aptly named Fort Dorset a Battery installation built in the early 1900's.
In the early 2000's the fort area was de-contaminated and prepared for sub-division which made available some of the best building locations in Wellington. We were commissioned to design a new four bedroom home that was to be an entertainers paradise and home office.
The narrow nature of the site meant something long, narrow and tall was required to meet the brief of the client and fit everything in. Shear double height volumes internally and externally provide a sense of grandeur and space.
The living areas are spread across the seaward end at ground level with scullery kitchen, mass storage, gym space wine cellar, guest bedrooms and theatre room downstairs with the office and master suite spaces upstairs.
When we were first approached to design the home the clients gave us freedom to take their brief and design a home to suit. They were keen to maximise the identified assets of the site, maintain privacy and ensure they could live there for a long time.
Driven by a love for entertaining and their careers, the initial conversation revolved around designing something that can be a home for comfortable living, entertaining, work and display their enjoyment of nice things tastefully.
As the building forms and layouts evolved the clients contributed significantly sourcing different materials for the exterior and interior fitout. The special stone façade cladding on the house is an imported bluestone and limestone contrasted with Specialized EZ-Panel.
The completed project is a highly visible but private home with a contemporary interior that is now a comfortably low maintenance entertainers paradise.